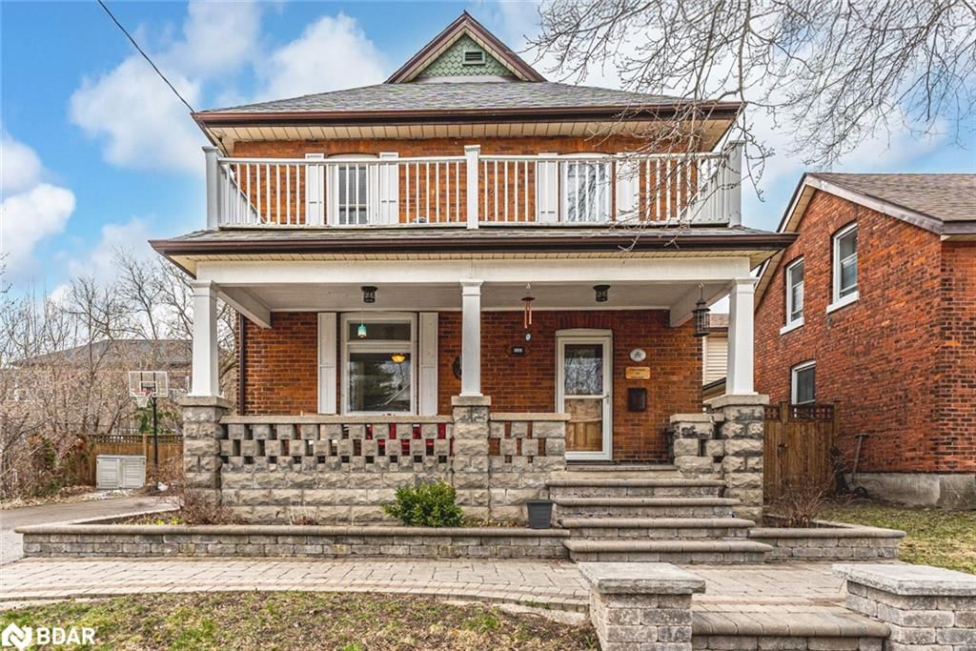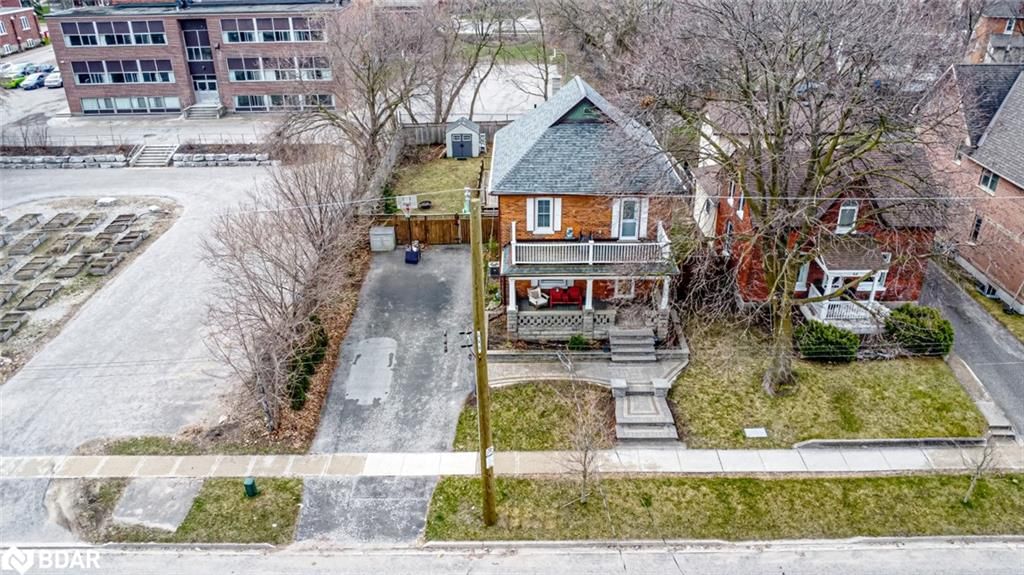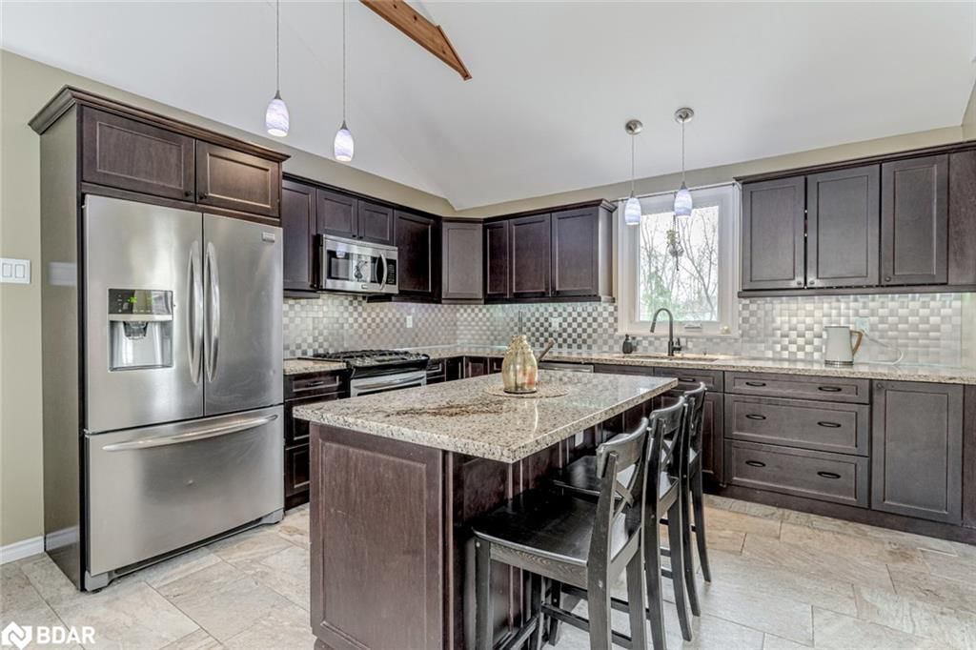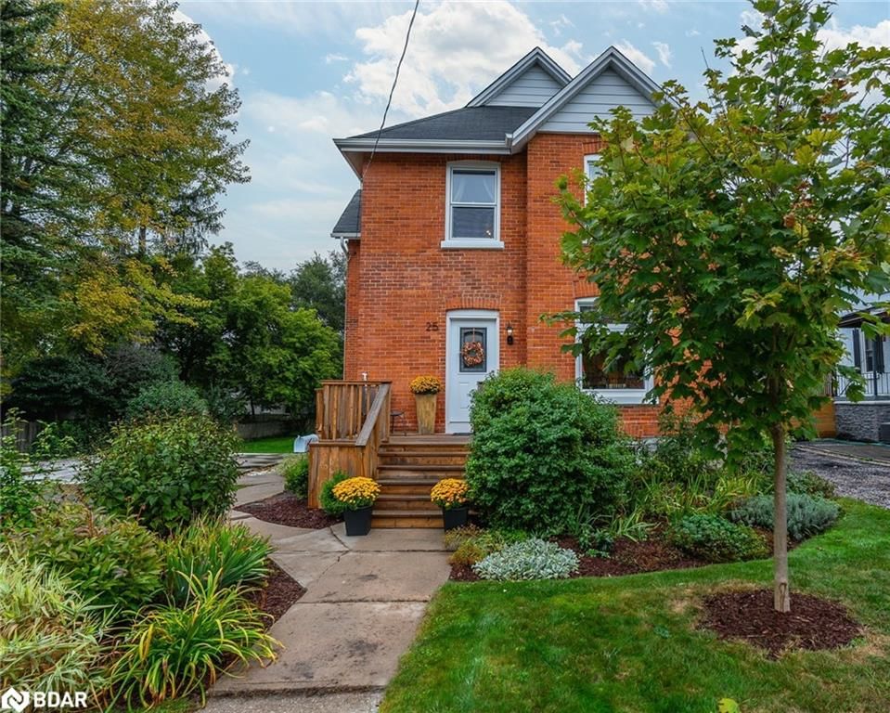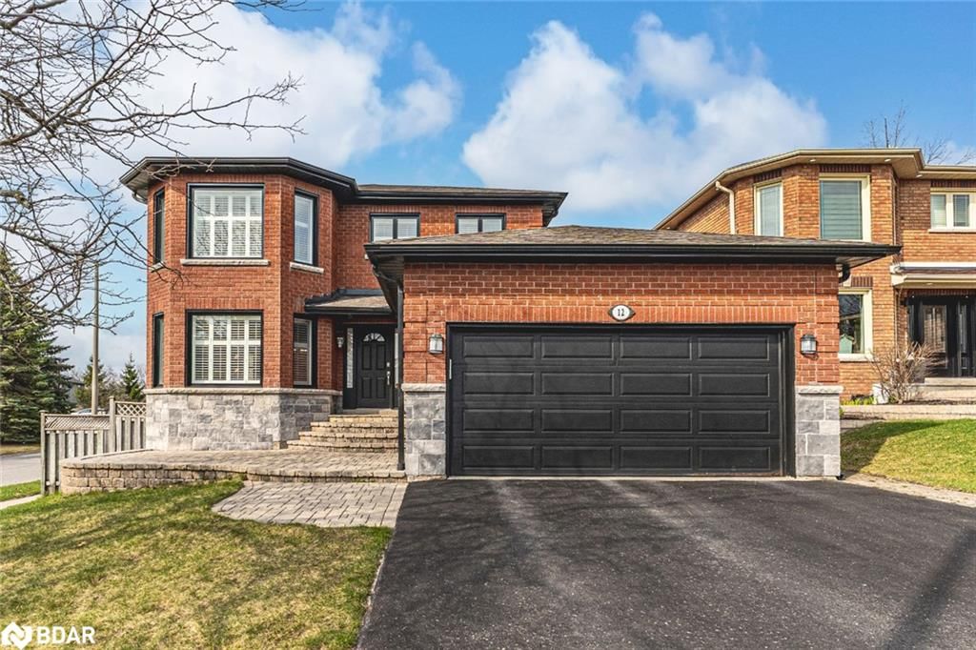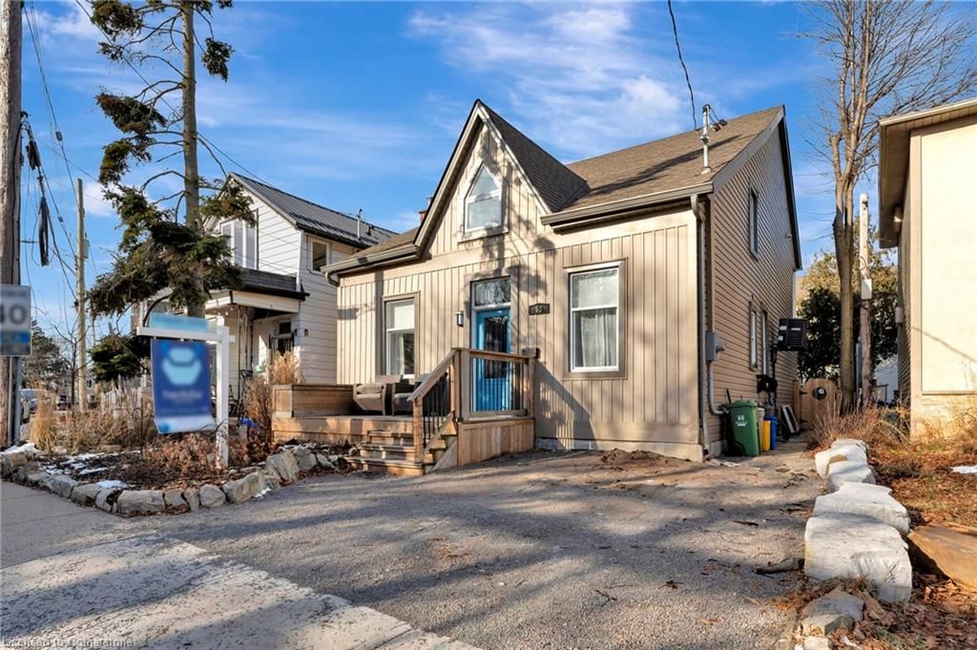Overview
-
Property Type
Single Family Residence, Two Story
-
Bedrooms
3 + 1
-
Bathrooms
2
-
Basement
Walk-Up Access, Partial, Partially Finished
-
Kitchen
n/a
-
Total Parking
6
-
Lot Size
120x66.00 (Acres)
-
Taxes
$4,303.86 (2024)
-
Type
Freehold
Property description for 14 Cumberland Street, Barrie, Allandale, L4N 2P4
Open house for 14 Cumberland Street, Barrie, Allandale, L4N 2P4

Property History for 14 Cumberland Street, Barrie, Allandale, L4N 2P4
This property has been sold 2 times before.
To view this property's sale price history please sign in or register
Local Real Estate Price Trends
Active listings
Average Selling Price of a Single Family Residence
April 2025
$735,000
Last 3 Months
$444,750
Last 12 Months
$561,106
April 2024
$749,375
Last 3 Months LY
$761,725
Last 12 Months LY
$658,840
Change
Change
Change
Historical Average Selling Price of a Single Family Residence in Allandale
Average Selling Price
3 years ago
$953,500
Average Selling Price
5 years ago
$461,600
Average Selling Price
10 years ago
$351,583
Change
Change
Change
Number of Single Family Residence Sold
April 2025
1
Last 3 Months
1
Last 12 Months
1
April 2024
4
Last 3 Months LY
3
Last 12 Months LY
3
Change
Change
Change
How many days Single Family Residence takes to sell (DOM)
April 2025
17
Last 3 Months
13
Last 12 Months
17
April 2024
41
Last 3 Months LY
37
Last 12 Months LY
28
Change
Change
Change
Average Selling price
Inventory Graph
Mortgage Calculator
This data is for informational purposes only.
|
Mortgage Payment per month |
|
|
Principal Amount |
Interest |
|
Total Payable |
Amortization |
Closing Cost Calculator
This data is for informational purposes only.
* A down payment of less than 20% is permitted only for first-time home buyers purchasing their principal residence. The minimum down payment required is 5% for the portion of the purchase price up to $500,000, and 10% for the portion between $500,000 and $1,500,000. For properties priced over $1,500,000, a minimum down payment of 20% is required.

